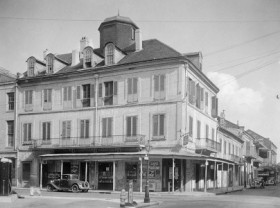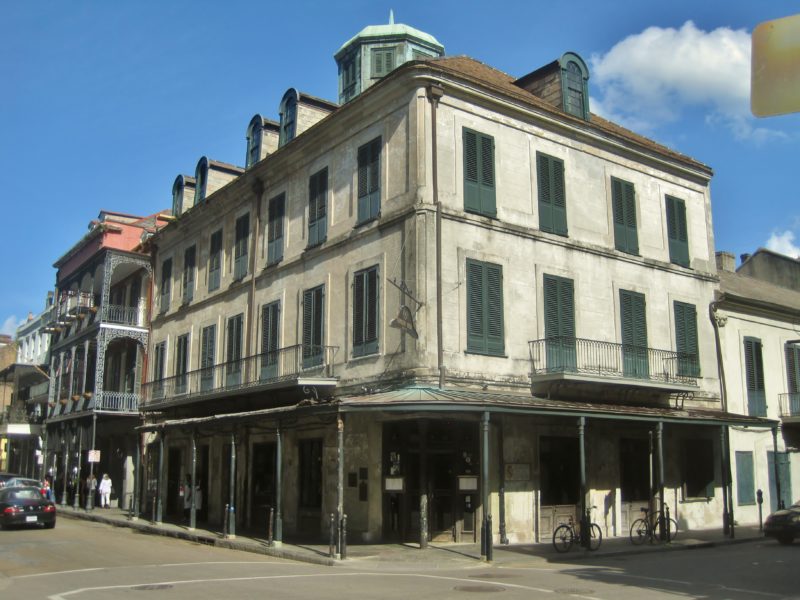Built upon the lot bequeathed to him by his brother, Mayor Nicolas Girod built the “Napoleon House” as a safe haven for Napoleon Bonaparte during his exile. Not being successful, the house eventually was leased to Joe Impastato, who utilized it first as a market. Eventually, it became a local popular bar where one could hear classical music and enjoy the company of fellow New Orleanians. In 1970, the Napoleon House/Mayor Girod’s house was named a National Historic Landmark.
History

Photograph of the Napoleon House in the 1920’s. Photo by Richard Koch.
In 1814, Mayor Nicolas Girod was serving his first term as mayor of New Orleans when his brother, Clause Francois, died and left him a lot on the corner of Chartres and St. Louis Streets. When he received this plot, he began to build a grand home. The style was designed as a three-and-a-half story townhouse, with a place for business below and residence above (Macchione, Mikko. Napoleon House New Orleans: Vissi d’Arte Book for Cheers Publishing L.L.C., 2006).
The Building
Now, the building itself was presented as a National Historic Landmark in 1970. The reason for this is that it is one of the best examples of a large French colonial townhouse in the country, demonstrating continued French architectural influences in New Orleans (“Mayor Girod House.” National Historic Landmarks Program. http://tps.cr.nps.gov/nhl/detail.cfm?ResourceId=926&ResourceType=Building). To apply for a building to be a National Historic Landmark, the application must have a detailed physical description of said building. This application gives a rich, detailed description of the Napoleon House/Mayor Girod House:
“Mayor Girod’s House is a three story building with walls of stuccoed brick. The hipped roof has four dormers with segmental pendiments along the Chartres Street side and one dormer with a triangular pediment on the St. Louis Street side. An octagonal cupola which affords a view of the river surmounts the roof. The house could be called Louis XVI in its formal severity of stripped classicism. Shallow relief of rectilinear molding which runs along the first and second floor levels forms window molding as it continues somewhat like a Greek key band, around the windows. Shallow balconies decorate the second floor level of both the old and new structures, with low ironwork railings. The subtle elegance of the design lends an austere beauty to the imposing building. The original stair rises from the courtyard through all three floors in a broad graceful sweep. Three elliptical windows at the second story level of the main house open onto the courtyard which is enclosed on the other sides by the earlier two story building and connecting links. The interior, although broken up for apartments, retains most of its original wooden mantels and interior woodwork. The mantels are typical Louisiana style with boxed paneled fireplaces and tall narrow paneled overmantels that extend to the high ceiling cornices. Other mantels, although not as highly decorated, are still carefully detailed and varied in design. The building is in very good condition when its constant use as a multifamily residence is considered. The main stair is also heavily worn and should receive attention” (“National Register of Historic Places Inventory — Nomination Form.” United States Department of the Interior National Park Service. http://pdfhost.focus.nps.gov/docs/NHLS/Text/70000254.pdf).
The Impastato Family
In 1914, Joseph Impastato started renting the building for $20 a month. He ran a grocery store on the bottom floor, while living with his brothers and sisters in the upstairs quarters. In 1920, Joseph bought the property for $14,000. Along with the grocery store, Joseph opened a tavern, which seemed to be favorable to the river workers and local businessmen, serving drinks and playing opera and classical music from his Victrola (Macchione 58). Around World War II, Joseph leased the house for a few years to a group that ran the place as a bookie joint and dance hall (Macchione 69). But when Peter Impastato, Joseph’s son, came back to New Orleans after serving in the United States Army, Joseph offered him the business, and Peter endeavored to re-establish the Napoleon House as a neighborhood bar (Macchione 73).

Napoleon House as it appears today. Photo by Teemu008 on Flickr, used with permission under the Creative Commons.
With the Girod House gaining reputability, the vision of Joseph providing a stylish service to the French Quarter, and Peter being a humble and compassionate host, the Napoleon House cultivated an environment of welcome and peace, making it a representation of the laid back culture of New Orleanians. Serving gumbo, jambalaya, muffulettas, red beans and rice, and much more, the Napoleon house is a place “where people talk, play chess and listen to classical music on a record player in the back room”(Kent, Joan. Times Picayune States Item. 1985). The business is still in the Impastato’s hands, with every facet of the operation in the hands of relatives.






